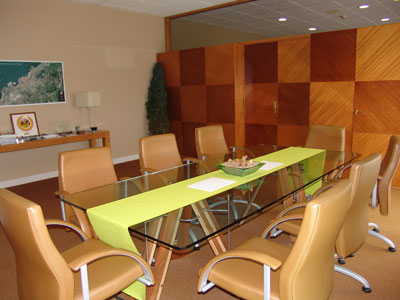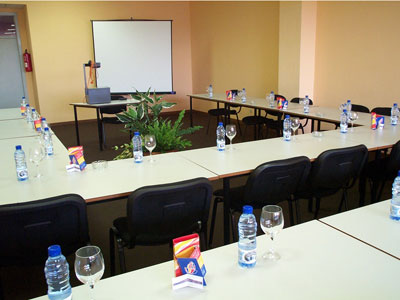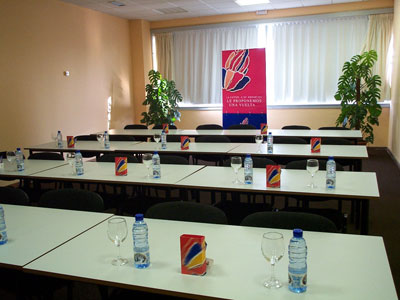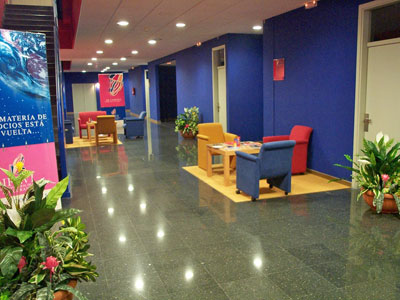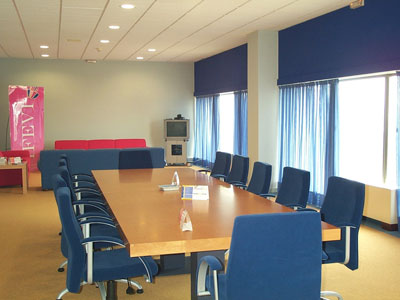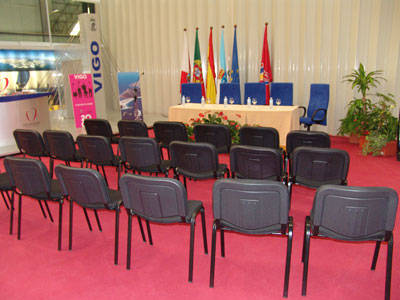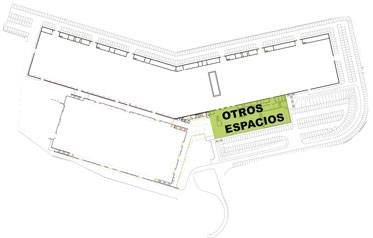Other spaces
MEETING ROOMS:
USES: Business meetings, training seminars, product launches, press conferences, lectures, exams ....
FLOOR: 2B
AREA: 100 m2
SIZE: 5.83 m wide x 16.35 m. long, 3m high
MAX. CAPACITY. 90 people in a conference room
FACILITIES: Versatility and functionality in distribution, furniture, audiovisual support, heating, entrance hall for documentation delivery or catering ....
ASSEMBLY ROOMS:
USES: Business meetings, press conferences.
FLOOR: 2
AREA: 102.42 m2
SIZE: 6.15 m wide x 17.88 m. long,
MAX. CAPACITY. 30 people
FACILITIES: Possible connection to phone and internet, audiovisual support, heating, relaxation and break area.
PARKING SPACE
USES: Parking for exhibitors and visitors, driving courses, exhibitions, shows, sporting events, musical events ....
No of CAR PARKS: 8
CAPACITY: 1.407 places for cars, 4 places for reduced mobility, 13 places for motorcycles
RESTAURANTS:
USES: Business lunches, business meetings, cocktails, banquets and ceremonies ...
FLOOR: 1B
FACILITIES:
Restaurant and self service, with entrance independent from the rest of
the enclosure, telephone and internet connection, audiovisual support
material, heating ....
OFFICE:
USES: Offices for long-term rental or only during the event.
FLOOR: 1
PROVISIONS:
Large windows with natural light, versatility and functionality, and
Internet telephone pre-installation, cleaning service, personal safety
service for the enclosure ...

