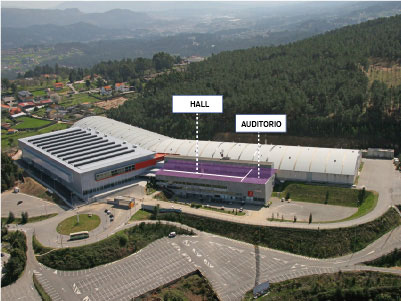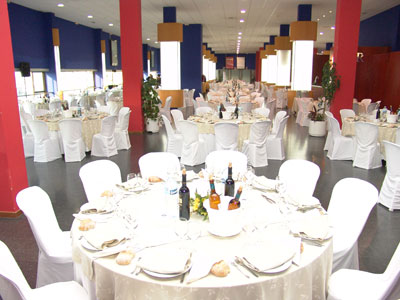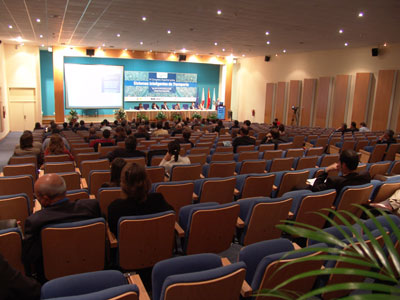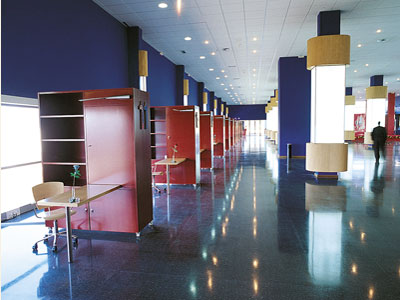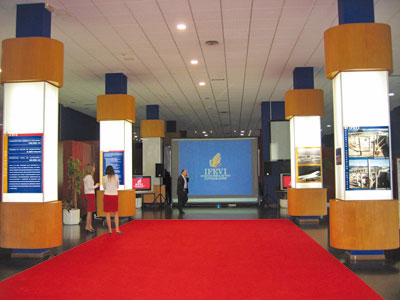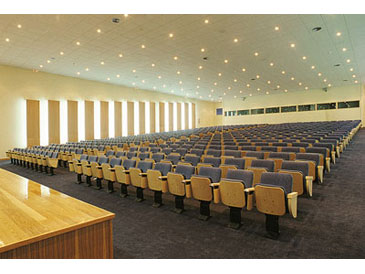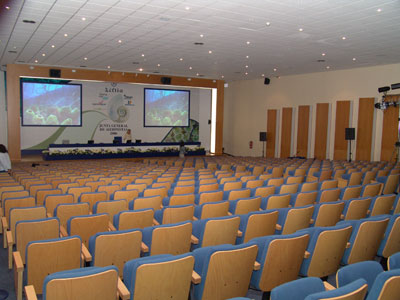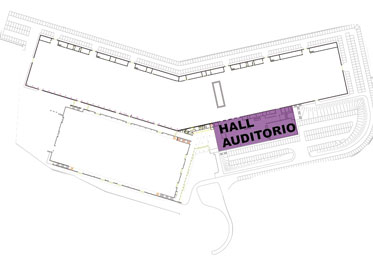Auditorium and Hall
AUDITORIUM
USES: Congresses, professional presentations, conferences, conventions, video calls, catwalks, musical performances ....
FLOOR: ground floor
AREA: 519.12 m2
CAPACITY: 506 seats
MAXIMUM HEIGHT: 5.05 m
FACILITIES: Chairs with left- and right-handed writing surface, simultaneous translation booths, sound-proofing and air-conditioning systems, public address equipment, furniture ....
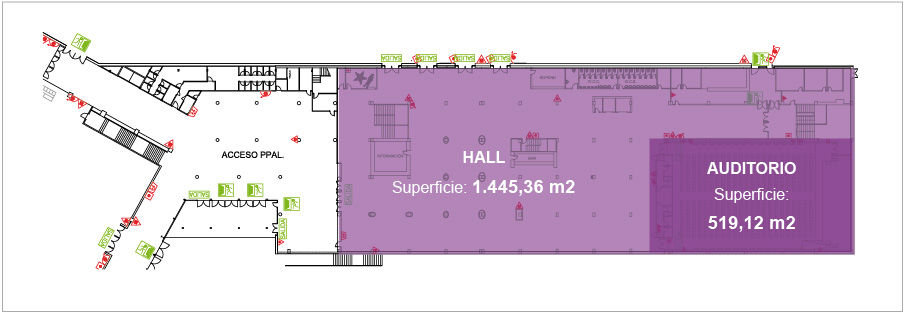
HALL
USES: Recreational area, shows, restaurants
FLOOR: Ground floor
AREA: 1,445.36 m2
MAXIMUM HEIGHT: 4.73 m
FACILITIES: Reception, registration area, public address system, telephone, advance custom-fitting, electrical outlets, coffee-bar, organisation offices.
Download maps

